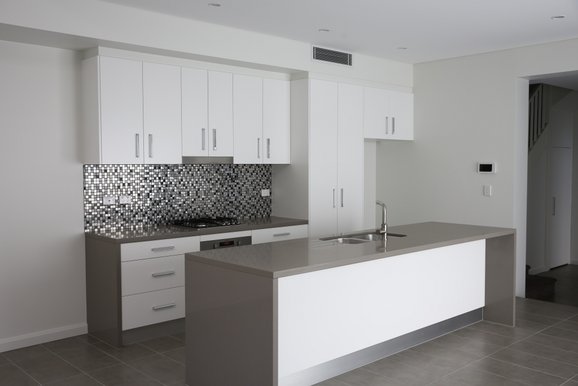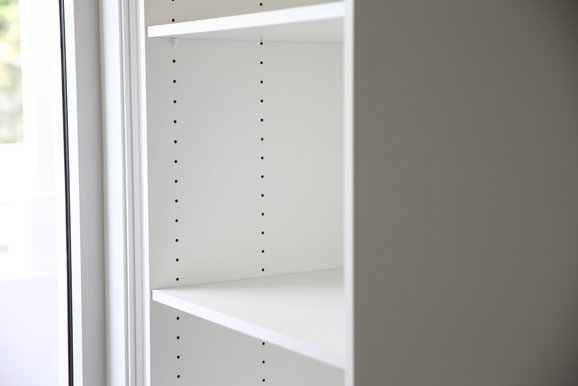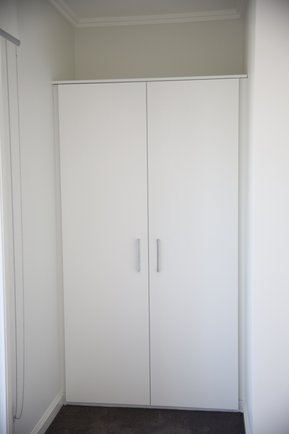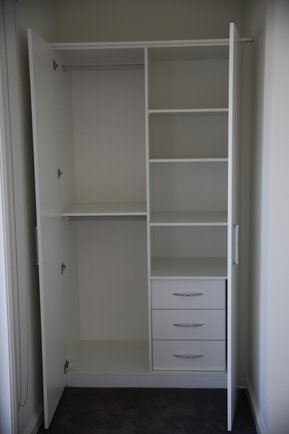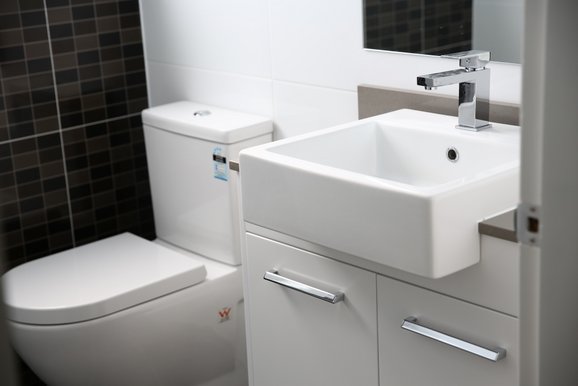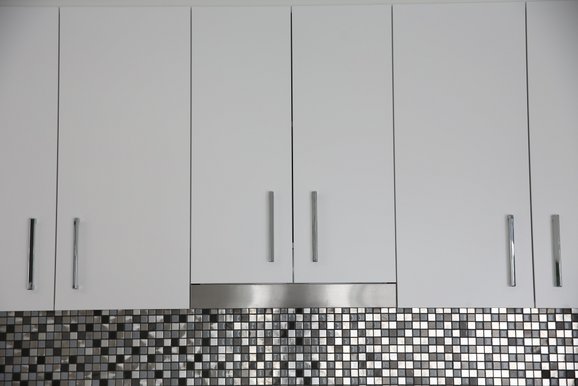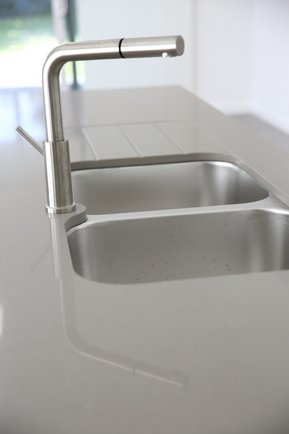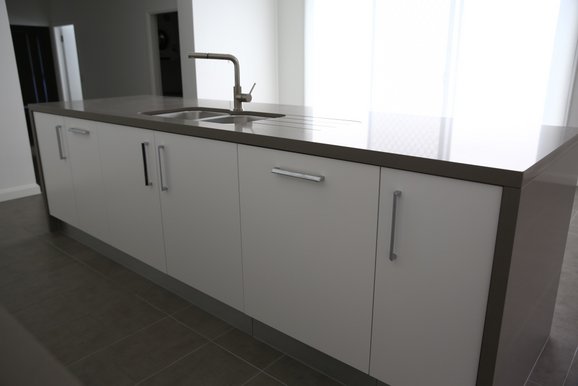Project Start and Complete…
Project Architect: …
This exceptional family home duplex Building has been intended for all year round delightful liveable space. The home flows easily from the front entrance through the open plan living rooms through to the kitchen and outdoor living areas.
The kitchen is smartly divided to offer additional storage and allows room for a sizable, walk-in butler’s pantry. Fitted with an additional sink means food can be prepared and dishes stored out of sight when diverting.
The Vanity is beautifully lit with a combination of ambient, task, and general lighting: natural light streams through the large windows and LED ceiling lights enhance the natural lighting and under cabinet lighting provides task lighting.
Practicality and ease of use were a must for the Joinery: custom cabinetries were manufactured in our Silverwater factory and fitted with the latest Blum internal hardware. Miele appliances are featured throughout the kitchen.

