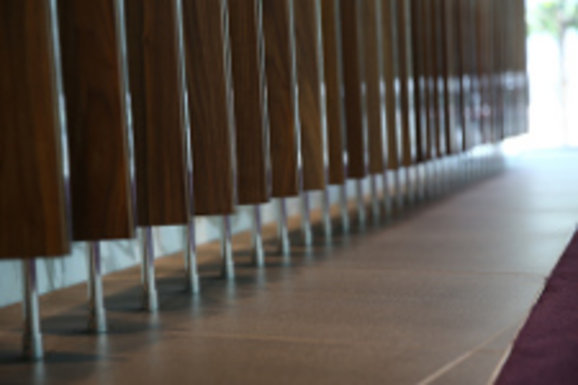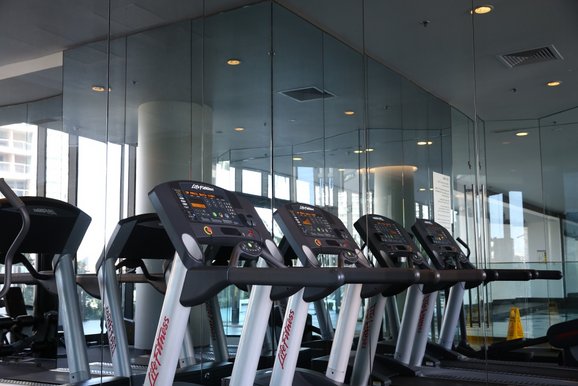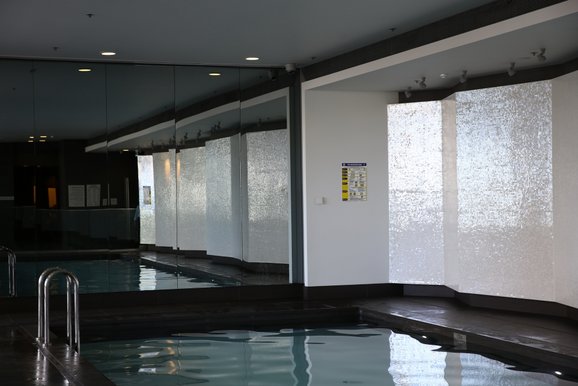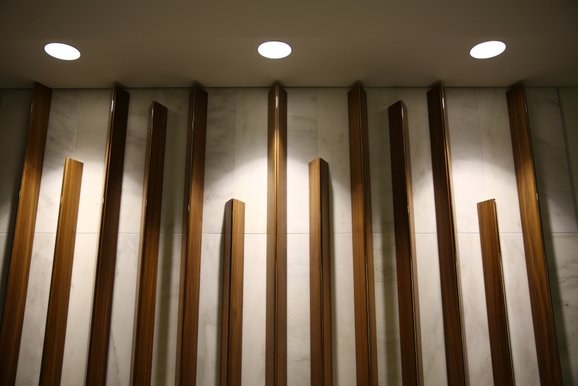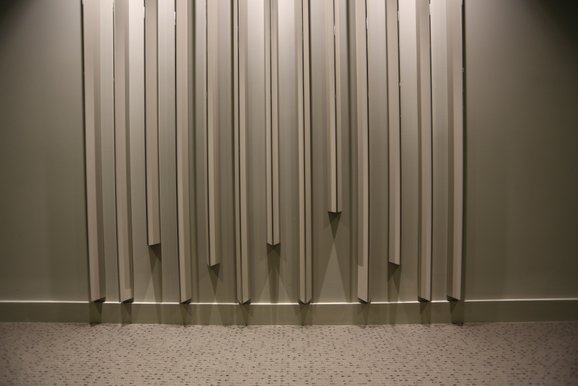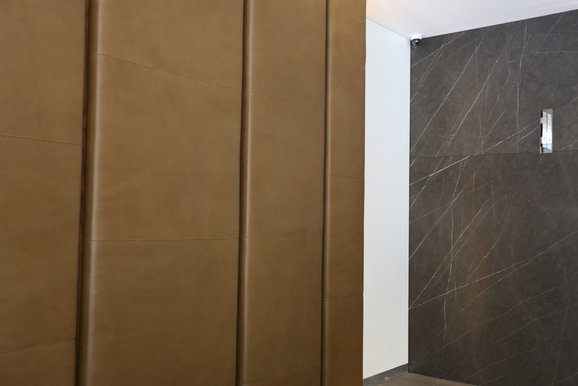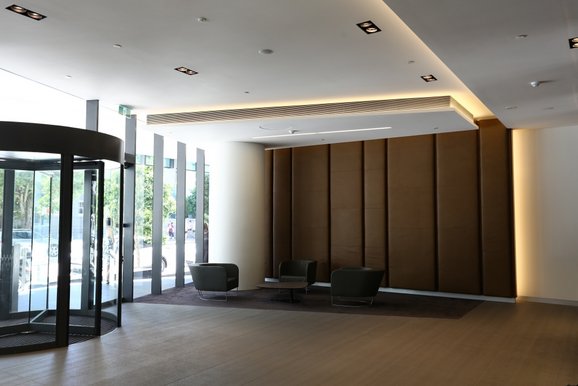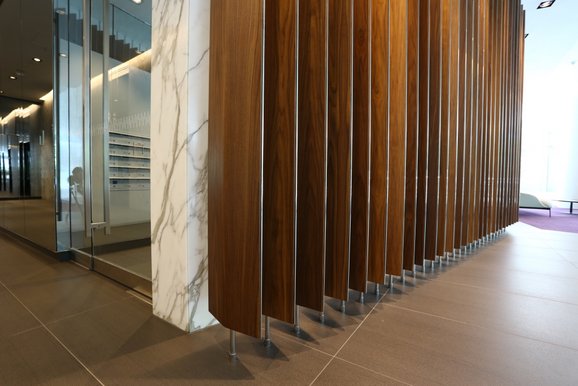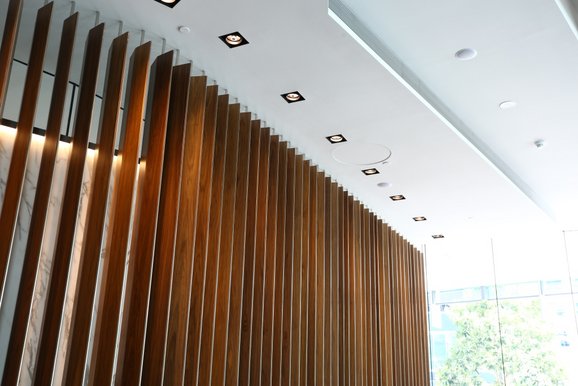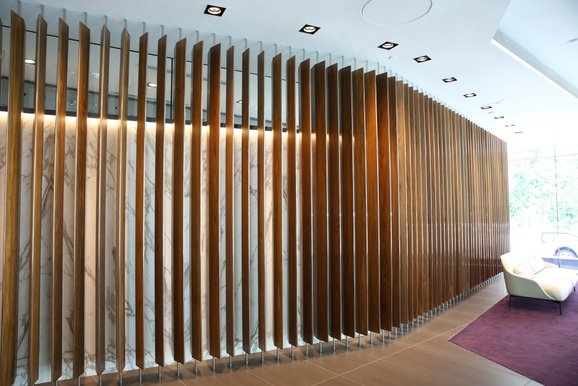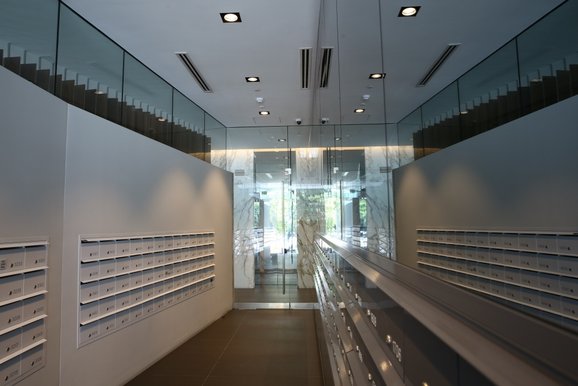Project Start and Complete September - December 2013
Project Architect: Mirvac
Our scope was to complete the finishes of timber, mirror and upholstery in the main residential and commercial lobbies. The mirror panelling in the residential lobby was combined with letterboxes and display boards. The walls were dressed with MDF backboard panelling to ensure a precise level finish with the mirror panels to be applied upon. The same concept was used in the pool and gym areas of the building. The commercial lobby had full height lengths of upholstered walls with American walnut panels separating at the vertical joints and backlight with LED lighting.
The residential lobby consisted of 65 vertical eclipses shape blades which required a high level of detail joinery to manufacture. Laser cut individual pieces shaped the blades and they were all dressed with American Walnut. Each blade was individually sealed with clear polyurethane and then chemically installed with stainless steel rods top and bottom on site. Each common lobby on every floor had a feature wall comprising of a staggered patterns pyramid shaped polyurethane blades, which consisted of a vertical stainless steel section in the middle. On the penthouse floors these blades were finished in the American Walnut.
Upon completion the Mirvac staff and architects were highly satisfied with the level of detail and quality finish Austracraft produced on this project. The project has provided a solid platform on completing many other residential and commercial special projects.

